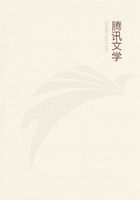
第52章
Southeast corner, "Water": Fishermen dragging in net, carriers with baskets on backs, "The Net." Women and men filling jars at a spring, flamingoes in water, luxuriant growth, clouds, "The Fountain."Southwest corner, "Air": Men shooting arrows through trees, birds in flight, "The Hunters." Huge mill, children flying kites, clouds, grain blown by wind, "The Windmill."Northwest corner, "Earth": Men high in trees and on ground, "The Fruit Pickers." Figures crushing juice out with feet, group in front with wine, "The Dancing of the Grapes."Planting in Court: Tall Italian cypress before arches; orange trees;balled acacia; denseness of growth along colonnades; heavy and rank, suggesting tropical flora.
Large cauldrons, at side of steps leading down to sunken gardens, designed by Mullgardt.
North Entrance to Court of Ages"Daughter of Neptune" or "Aquatic Life," large female figure in north Court of Ages, by Sherry E.Fry.
Planting: eucalyptus, acacia, laurel.
Features that Ought to be in Noted by NightIlluminationThree kinds of light used; white arc lamps, extensively behind banners and shields to flood facades of outer walls and Court of Four Seasons;warmer light of Mazda lamps in clear and colored globes; and searchlights concealed on tops of buildings trained on towers and on high groups of sculpture.
Lighting scheme and scope completed long before buildings were up; made possible by advance in illuminating engineering, developed under name of science of lighting and art of illumination.
Chief of Department of Illumination, Walter D'Arcy Ryan, of the General Electric Company, Schenectady, New York; field assistant, A.F.
Dickerson.
Ornamental details of lighting standards and fixtures, designed by J.W.
Gosling; designs made at Illuminating Engineering Laboratories, Schenectady.
Keynote of lighting scheme - life and gaiety, without garishness.
Lighting kept subordinate to architecture; walks shaded to throw emphasis on brilliantly lighted facades and to bring out architecture, landscape and flowers.Same lighting principle used throughout; but effect in different courts radically different.
Area of surface illuminated, 8,000,000 square feet; 2,000,000 of wall surface, and 6,000,000 of ground surface.
Number of searchlights used: 373 arc searchlights, in diameter from 13to 36 inches; 450 small searchlights, called the "Mosquito Fleet"; 250incandescent projectors for flag lighting.
Fillmore Street EntranceSouth facade of entrance, outline illumination, with bare electric lights following outlines of architecture; used elsewhere only in Zone.
Inside Fillmore Street entrance, Zone to right; brilliant lighting, outline illumination, more or less refined; exaggerated effects prohibited.
Zone, element of festivity in arches crossing street at short intervals, ribbons of turkey red suspended from each lamp give warmth and action.
Contrast of Zone lights with illumination in other parts of Exposition.
To left, Service Building, administration offices; coloring, Pinks and blue; ceiling of porch, intense blue, deepest used on grounds.
Corner of Avenue of Palms and Avenue of Progress: lights banners, towers, facades of buildings, walks, flood lights, spots of light and color.
Fairy-like effect of Avenue of Palms: towers look luminous; in early evening Italian Towers red hot, throbbing; glow stronger than Tower of Jewels; later, Tower of Jewels most brilliant spot on avenue.
Tower illumination, floods of light from searchlights; white light creates shadows, in turn illuminated by concealed colored light on various stages, on Tower of Jewels and Italian Towers.
Single light standards along Avenue of Palms, light yellow, dull points of light; contrast with white pearly light on tops of booths.
Avenue of ProgressAlong Avenue of Progress: fine flag display; no direct sources of light;banners; beautiful scenes made by planting against walls and quality of green on lawn; daylight effect from luminous arcs which produce whitest artificial light in use.
Gas lights on tops of booths, emergency lights if electricity fails.
Banners and heraldic shields, designed by Ryan; banners, of early explorers and pioneers, heraldic shields related to history of California, Mexico, Central America, and Pacific Ocean.
Purpose of banners: to form beautiful lines of color, to screen eyes from direct light source, to reflect light toward buildings, and to suggest history of court.
Banners suspended, swung by wind, form moving spots of color.
Roman gateway, Palace of Varied Industries: faint light through small arches above doorway; delicate green lattice or grill work in door.
Light in doorways: appearance of life within, produced by reflectors inside palaces throwing light through glass of doors; new idea; contrast with dark windows of other expositions.
Arches of Machinery Palace: warm red glow in domes above; strong yellow through doors below.
Inner Court of Mines Leading From Palace of Machinery to Court of AgesIllumination strongest on upper sections of wall; it becomes more subdued as it approaches flowers and lawns, and reaches lowest point on center of avenue; plan used on all avenues.
Green lattice work, filling entire main doorway, in harmony with lawns.
Single globe lamps placed against walls; only court with lights in this position.
Shell lamps, flooding walls with light, advanced method of wall illumination.
View of central fountain in Court of Ages: glow of red lights, faint shimmer in pools, steam rising to suggest the earth cooling after being thrown off by the sun.
Court of the AgesCourt of the Ages: mystery in blending of illumination from searchlights above; lack of direct illumination on court itself; steam cauldrons, with illumination, incandescent lights, gas torches in small serpent cauldrons, lanterns in arches of the arcade that burn around cloister.