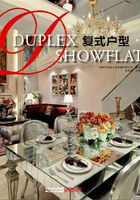
Chuang Zhi Fang
创智坊


设计师:萧爱华
设计单位:萧氏设计
项目地点:中国上海
项目面积:220平方米
主要材料:按摩浴缸、大理石等
The varied design styles are discriminative according to different designers' life styles, they all have their own attitude about life and design. The Chuangzhi Fang is located at Wujiao Chang, the simple lines with diversified colors are the main exterior of the space. The designer uses black, white and grey colors to outline the interior function about space details and space tension. The storage function is hidden behind lines, and the entire room at the second floor used as a SPA house is hard to be imagined by others. From the very beginning, using original materials is what designer asks for. There is no extra decorations, and the design could express the owner's living attitude as well. At the same time, the designer uses the fresh flower to restore the home essence.














所谓不同的作品风格,与其说是风格,不如说是每个业主对自己的生活态度定位的不同。位于五角场的创智坊,采用简洁的线条和缤纷的色彩打造出的建筑外观。用黑白灰的色彩和简洁线条勾勒出室内空间的功能、细节与空间张力。线条中暗藏着储藏功能,而在二楼用整个房间来做SPA泡浴空间的奢侈想法也不是一般人可以去理解的。一切从实用、还原材质本身出发,不偏不倚提炼出业主的生活态度:自由,轻松,没有多余的花哨。用新鲜的花朵去体验生活,还原一个家的本质。
