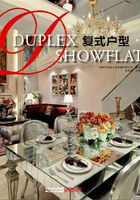
WeiFeng LiFu
微风丽芙


设计师:胡来顺
设计单位:绝享设计工程有限公司
项目地点:中国台北市
项目面积:57平方米
主要材料:秋香木洗白、木作、柚木山形纹、喷砂玻璃、烤漆白木作、茶镜等
项目摄影:绝享设计工程有限公司
The owner likes the wood grain and cozy feeling, because the area of the space is not large, so the designer uses white as its basic color and adopts light colored wood grain as its decoration, the surface of the cabinet is painted with white lacquer, the ceiling is decorated with lines and triangular forms, such shape is like cut surface of diamond, showing us different air under the reflection of lighting, the tawny glass on the top of the sofa in the living room is in a slant angle which gives us changeable and flexible space feeling.




一层

二层


屋主喜欢木纹温润的感觉,但因面积不大,所以设计师仍以白色为主要基底,运用浅色系的木制材质增强空间感,秋香木洗白和柚木山形纹等温暖质感点缀其中,柜体皆以白色的烤漆门片呈现,天花板以线条和三角形的特殊手法搭构出创意造型,如同钻石切割面的感觉,在灯光折射下展露不同的表情,客厅沙发上方的茶镜刻意以斜角方式呈现丰富多变的空间感。




