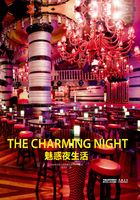
音悦汇量贩式KTV Yinyuehui KTV

设计师:霍庆涛、丁洁
设计公司:大石代设计咨询有限公司
项目地点:中国沙河
项目面积:2100平方米
主要材料:白色瓷砖、彩色镜面、壁纸等
项目摄影:邢振涛
For this entertainment space designed with the theme of colors, the designer seeks to use the most concise lines and words to achieve the most varied spatial effect. The first and second floors are defined as red and white tone to make the space full of warmth and energy, where the young people would release their passions. The third floor is set as white and green tone, which is natural, fresh and suitable for family reunion and birthday party. The fourth floor based on black and white tone appears sophisticated, elegant, which is only available to business people. The same styling but different colors bring people different feelings of space and multiple choices.
“Bionics” is utilized in the design of space styling, which is inspired by “butterfly wings”, “gene chain”, “honeycomb” , “cell” and mineral crystals, not only enriching the spatial looks, layers but also increasing the content and meaning of the space.“A line sky” designed at the roof of corridor well settles the problem of corridor’s lower height. Responding to each other, roof mirrors and colorful mirrors on the wall interact with the people walking through the corridor to the effect as if people reach an illusory realm and everything seems drifting from place to place while existing in the reality.
魅惑
The abundant colors show us the theme of the space while bring the visual enjoyment to the customers.
丰富的色彩展示出了空间的主题,从而也给顾客带来丰富的视觉享受。















一层

二层




这是一个以色彩为主题设计的娱乐空间,设计师力求在设计中运用最简洁的线条和笔墨达到最丰富的空间效果。设计师将首层和二层空间定义为红白色调,使它富有热情和活力,成为年轻一族释放激情的地方。三层为白绿调,自然、清新,适合家庭聚会和生日聚会。四层为黑白色调,高贵、典雅,专门为商务人群设置。相同的造型,不一样的色彩,带给人们不同的空间感受和多重的选择。
在空间的造型设计上运用了“仿生学”的设计,从“蝴蝶翅膀”、“基因链”、“蜂巢”、“细胞”以及矿物质的结晶中汲取灵感,既丰富了空间造型和层次,又增加了空间的内涵和意蕴。走廊顶部“一线天”的设计,很好地解决了走廊层高过低的问题,顶部镜面和墙面彩镜交相呼应,与穿行于走廊之中的人群形成互动,使人的身心达到一种“虚无”的境界,使一切变得飘忽不定却又真实存在。


三层

四层



