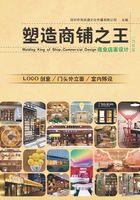
GAGA Gaga 鲜语

Design agency: Coordination (Shanghai) Architecture Design &Consulting Co., Ltd.
Location: Shenzhen, Guangdong, China
Area: 290m2
Photography: diephotodesigner.de
设计单位:考迪迅(上海)建筑设计咨询有限公司
项目地点:中国广东深圳
项目面积:290平方米
摄影:diephotodesigner.de
Taking the essence of what has made Gaga into a success, designers created a one-of-a-kind space that blurs the boundaries between the indoor and the outdoor. The main concept for the new interior-“blurring thresholds”-results in a pleasantly spacious feel and a strong pull factor for by-passing shoppers. Indoor and outdoor are connected, through the custom made ceiling lamellas, which look like a burst of sun rays from the deep within the store. The lamellas continue onto the walls to create shelves for merchandise. In the evening, when Gaga takes on a lounge atmosphere, visitors can enjoy soft jazz music on the atmospheric patio. The outdoor wooden floor continues into the interior and transitions into sleek marble floor. The new space uses the existing color theme of the brand. Rustic wood, soft organic textile and a green decor create a stylish and harmonious environment that is warm, natural and cozy.


The soul of Gaga lies for a great part in the food that is served. Wall shelves spanning the length of the store therefore make the top quality ingredients that are used in Gaga's own kitchen accessible to Gaga's consumers. The specific merchandising concept "from our kitchen to yours" promotes Gaga's standards for quality and makes customers feel as if they are hosted in Gaga's private pantry. Care for quality is also visible in other details; from individually customized tableware to decorative pieces. No two items are alike, and each is selected with the greatest of care.
A flexible seating scheme was created to facilitate high capacity while maintaining a homely and cozy atmosphere. Plush sofa benches line one side of the space, extending to the outdoor area. Floating seats in the middle of the space can be combined in different ways to cater to parties of different sizes.
汲取Gaga鲜语的精华部分,设计师为其创造了一种模糊室内与室外界限的一体式的环境。新的室内设计主要概念——“模糊边界”——达成了令人身心愉悦的空间感和对过路人的强烈吸引效果。定制的天花板木饰板装置,如同一缕缕阳光,将室内与室外联系起来。同时,木饰板沿着墙面延伸形成了商品的货架。晚间时分,与幽暗的灯光和轻柔的爵士乐共同营造出酒廊的氛围。室外的木地板延伸进入室内,逐渐转化为流畅的大理石地面。新的空间仍然沿用了品牌现有的主色调。而原木材质、柔和的织物以及绿色的装饰性元素更为整体环境增添了一种别致的风情,使顾客体验到温暖、舒适和自然的感觉。

Plan 平面图
Gaga的灵魂在于它所提供的食物。墙面上装满商品的货架在店内延伸,使顾客置身于Gaga的饮食文化氛围之中。在这里顾客能找到在Gaga的厨房中所使用的各种最优质的食材和调料。这个特殊的产品概念“从我们的厨房到你的厨房”不仅推动了Gaga对于食物品质的要求,同时也使顾客在Gaga自己的食品储藏室中随意挑选。Gaga对于品质的重视同样体现在其他细节中,从彰显个性的餐具到装饰艺术品。没有相类似的物件,每一件都经过精心挑选。
灵活的座位排布计划使Gaga能够在保持家庭舒适感的同时又能接待大客流。沿墙的沙发靠背椅一路从室内延展到室外,位于餐厅中央位置的自由式座位可以以多种方式组合使用,来根据不同场合和聚会人数等情况作出调整。







