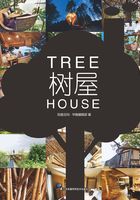
Yellow Tree House Restaurant黄树屋餐厅
Project Name: Yellow Tree House Restaurant
Design Architects: Pacific Environments Architects
项目名称:黄树屋餐厅
建筑设计:Pacific Environments Architects
The concept is driven by the ''enchanted'' site which is raised above an open meadow and meandering stream on the edge of the woods. The tree-house concept is reminiscent of childhood dreams and playtime, fairy stories of enchantment and imagination. It's inspired through many forms found in nature-the chrysalis/cocoon protecting the emerging butterfly/moth, perhaps an onion/garlic clove form hung out to dry. It is also seen as a lantern, a beacon at night that simply glows yet during the day it might be a semi camouflaged growth, or a tree fort that provides an outlook and that offers refuge. The plan form also has loose similarities to a sea shell with the open ends spiraling to the centre.
It sits almost 10m wide and over 12m high, with the split-level floor sitting 10m off the ground. Timber trusses form the main structure. The curved fins are glue-laminated pine, plantation poplar has been used for the slats and redwood milled from the site used in the walkway balustrade. Openings are formed for windows by leaving spaces between the slats/fins that keeps the overall form yet affords a variety of openness for the views and light and closes down toward the rear. To loosen the regularity of the elements, steel is wrapped arbitrarily around the pod. Tying this up at the top and base has a sense of greater connection with the tree.

NORTH ELEVATION北立面图

SOUTH ELEVATION南立面图

WEST/EAST ELEVATION西/东立面图
It is designed to be weather resistant using acrylic sheeting fixed to the roof under the fins with vertical roll-down café-style blinds within. Lighting is an important architectural component enhancing and changing the mood, with discreet lighting within the walkway and up-lighting within the tree house.




GROUND FLOOR PLAN首层平面图

餐厅的设计理念受到“魔力”地点的启发而建,此地坐落在一片开阔的草地之上,弯曲的河流沿着森林边缘流过。树屋的概念让人回想起童年的梦想和玩乐时光,以及充满魔法和想象的童话故事。树屋的设计受到大自然中许多元素的启发—蝶蛹/茧保护幼年的蝴蝶/蛾,或者洋葱/蒜瓣风干。树屋同样被看成是一个在夜间发光的灯笼或者灯塔,而在白天则可能是半伪装建筑,或者用于观景和藏身的树上堡垒。树屋的平面形态与海贝壳有一定相似之处,开口端向中心盘旋。


SECTION BB BB截面


树屋差不多宽10 m,高超过12 m,错层式楼层距离地面10 m高,由木桁架形成主要结构。弯曲的鳍片是松木胶压层,同时将亚热带白杨木用于缝翼,红衫木就地切割用于走道的栏杆。结构上的开口将用于窗户安装,缝翼和鳍片之间预留空间,在保持整体形态的同时为住客提供各种各样开阔的景观、丰富的照明和朝后的闭合。为了放松各种元素的规则性,设计师在钢材上任意包裹蚕茧,在树屋顶部和基部进行捆扎,给人一种与树木更亲近的感觉。
为了不受天气影响,设计师在建造树屋时应用了丙烯胶片安装到屋顶鳍片之下,配合垂直旋转咖啡馆式百叶窗。灯光是一项重要的建筑组成,能优化和改变情绪,走道上配合柔和的灯光而树屋里则装备较明亮的灯光。


STRUCTURAL FLOOR PLAN结构性建筑平面图
