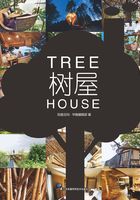
Tree Hotels in Harads哈拉斯树屋酒店
Design Architects: Tham & Videgard Arkitekter
Build Area: 16m2
Location: Stockholm, Sweden
Photographer: Åke E:son Lindman
建筑设计:Tham & Videgard Arkitekter
建筑面积:16平方米
地点:瑞典斯德哥尔摩
摄影师:Åke E:son Lindman
The place is a forested hill close to the small village of Harads, located about eighty kilometers up along the Lule River in the far north of Sweden. Its greatest asset is the vast and magnificent forests, where the new Tree Hotel was started as a response to the growing interest in the wild nature and ecotourism. It establishes a last outpost, or a first base station, on the border between contemporary cultured society and an untouched natural environment.
The starting point of the Mirrorcube is the relationship between man and nature. Its character, both camouflaged contextual and abstract deviant, is inspired by an observation of how we approach nature both as something enticing but also challenging.
The Mirrorcube is a simple hut in the trees, a lightweight aluminum structure mounted directly on the tree trunk of a tall pine. The entire volume, a 4x4x4 meter cube, is clad in highly reflective glass, the outside of which reflects the surroundings and the sky, creating a camouflaged place among the treetops. The interior is made of plywood and freely positioned windows open up to a 360 degrees view of the surroundings.




The cabin offers a living for two people; a king size bed, a small kitchenette and bathroom, as well as a living room and a roof terrace. Access is via a rope ladder or a rope bridge attached to the adjacent trees. The project is realized entirely with local resources and craftsmanship from around Harads.
树屋酒店的所在地是一处草木丛生的山丘,靠近哈拉斯的小村庄,位于瑞典遥远的北方沿着吕勒河大约80公里的地方。此处最大的资产是其广阔而壮丽的森林,而随着人们对野外大自然兴趣的增加以及生态旅游的热潮,这座崭新的树屋酒店在此处应运而生。酒店在现代文明社会和未被触及的自然环境的边界上,建立了最后一座哨站,或者说第一座基地。
镜子屋的出发点是人与自然的关系,其特性不管是环境中的伪装还是抽象变异的外观,都受到观察站的启发,我们如何接近自然,既是迷人的又具有挑战性的。


Detail. Vertical section through façade/window.
All measurements in millimeters.
细节.穿过正面/窗户的垂直剖面
所有尺寸以毫米量度

镜子屋是一座在树上的简易小屋,是在高大松树桩上直接安装的轻质铝结构。整座树屋的是一个体积为4x4x4米的立方体,覆盖着高度反光玻璃,使得外表可以反射出周围环境和天空,在树顶之间创造出伪装的空间。树屋的内部由夹板制成,自由放置的窗户能提供360度的观景体验。

Detail. Vertical section through façade/terras.
All measurements in millimeters.
细节.穿过正面/土地的垂直剖面
所有尺寸以毫米量度


Detail. Vertical section through three
measurements in millimeters
细节.穿过三层的垂直剖面
尺寸以毫米量度

客舱可容纳两个人居住,一张特大号床、一个小厨房和浴室,以及一个客厅和屋顶阳台。住客可通过附着在邻近树木的绳梯和绳桥进入酒店。酒店完全采用哈拉斯当地资源和手工技艺建造而成。
