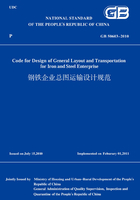
5.15 Transporation Facilities
5.15.1 The office of transport department may be arranged near the production and management area of the plant or near the railway station,wharf or automotive team having large transport workload.The buildings of transport department for production and management,logistical support and living purposes shall be arranged in combination wherever possible.
5.15.2 Dispatching room and offices of railway transport system of the mine should be arranged at the main access to the pit or in or near the main railway stations of the mine.
5.15.3 The buildings for communication and signaling purposes,the traction network maintenance shop,material warehouse,offices and the workers'lounge and etc.of the mine should be arranged in a centralized way near the main railway stations of the mine.
5.15.4 The office,workers'lounge,track shifting machine garage,spre parts wharehouse,tool storage and maintenance facility of the dumping site should be arranged in a centralized way near the railway station of the dumping site.
5.15.5 The building of railway station should be arranged in a place in central part of the station and yard,outside the receiving-departure yard and with good intervisibility.The building of stub-end station may be arranged at one side of the track switch area at the pulling-in end of the station.
Building of the curve station shall be arranged in a place at outside the curve and with good intervisibility.
5.15.6 The office for the people dispatched to the plant(yard)and working for junction railway station shall be arranged in combination with the building of the station.
5.15.7 The dispatching room of working area shall be arranged in a place covered by the responsibility of the said working area,easy for work contact and convenient for observation.
5.15.8 The arrangement of signaling building shall meet the following requirements:
1 Signaling building shall be arranged in central part of the railway station or at one side of the track switch area having heavy traffic.If the railway station is divided into several working zones,the signaling building shall be arranged in a place with good visibility and near the central part of the working zones.
2 If the signaling building and station building are built in combination,they shall remain separate systems and no interference to each other,but nevertheless shall have easy contact one another.
3 Distance from the signaling building to the railway line shall meet the requirements of Article 11.6.6 herein.
5.15.9 The train inspection hall should be arranged in central part of the station and yard and outside the receiving-departure yard.In case of a small sized railway station,it should be arranged in combination with the station building.
Where possible,the brake inspection hall and the train inspection hall shall be arranged in combination.
5.15.10 If the railway station has computer interlocking system or integrated electrical control system,the track switch cleaning room shall be provided in an appropriate place in the track switches concentrated area.
5.15.11 The crossing watchman's room should be provided with windows at three sides and door right facing the road.Its outdoor ground level should be the same as the level of the crossing.
5.15.12 Track maintenance division(shop)shall be arranged in the place conveinent for track junction.According to the railway maintenance work loads,inside the division there may be provided the track repairing facility,rail motor car garage,rail mounted grantry crane storage,material storage,tool storage,spare part warehouse and auxiliary buildings,etc.In case of condition restriction,the garages and storage(warehouse)of the track maintenance division(shop)may also be scattered in some suitable areas outside the division.
5.15.13 The trackman's room should be arranged in an appropriate place within the railway section under his responsibility or near the railway station where maintenance work is concentrated.
5.15.14 Facilities like truck garage,maintenance shop,parking lot,washing station,refueling station and dispatching room shall be arranged according to the following requirements:
1 They should be arranged in a centralized way,close to the object they serve,away from the main entrance/exit for people,and with travel of the empty truck being reduced to the maximum extent.
2 Turnaround loop with adequate area shall be available in front of the truck maintenance shop and garage.In cold region,the door of truck maintenance shop and garage shall not be facing the wind direction of the most frequency in winter.
3 If single line(row)parking is planned,the parking lot area of the mine usually shall not be less than 3.5-4 times of the projected area of the trucks.In case of parking in double or more lines(rows),the parking lot area may be smaller than that in the single line(row)parking case by 1/2-1/3.
4 The floor of parking lot should be made of bituminous pavement or cement concrete pavement with water drainage slope of 1%-2%.
5 Truck washing device shall be arranged near the truck entrance and it shall be easy for water drainage and mud removal.
6 Refueling device shall be arranged near the main entrance and exit for the truck.
7 Fire separation distance of the truck refueling station shall meet the requirements of current national standard GB 50156 Code for Design and Construction of Filling Station.