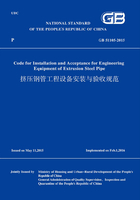
3.5 Erection of Base Plates
3.5.1 The size and setting of base plate shall meet the requirements of design document.When there is not requirement in the design document,the size and setting of base plate shall conform to the relevant specifications of national standard in effect General code for construction and acceptance of mechanical equipment installation engineering(GB 50231).
3.5.2 Before the construction,it is necessary to draw the layout plan of base plate of base grout according to the equipment layout plan,the equipment foundation bolt layout plan and the,outline size of base of equipment.
3.5.3 There shall be one group of base plate at least set beside every anchor bolt.The groups of base plate shall be close to the anchor bolt and the main stress-bearing position of equipment.
3.5.4 The size and quantity of base plate shall be determined according to the load of equipment,tightening force of foundation bolt and compressive strength of concrete.
3.5.5 The base plate installed by using the base grout method shall meet the following requirements:
1 When the large scale flat base plate is processed,there shall be the venting hole designed and set in its middle section.
2 Before the equipment is installed,the strength of concrete of base grout shall reach the design strength of concrete of foundation.
3 When the base grout is carried out,the raw material shall be measure,and the strength test block shall be made at the same time.