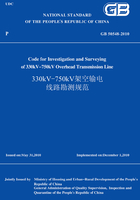
6.10 Survey of Layout Maps of Houses
6.10.1 Houses and other plants or mine buildings on both sides of the centerline of line shall be surveyed,the scope of which shall be determined according to the voltage level and design requirements.
6.10.2 The items to be surveyed shall include the length,width,and height of houses and other plants or mine buildings within the survey scope,positions of houses relative to the lines,type of roof,and the floor area.
6.10.3 The investigation scope for properties of houses shall meet the requirements for relocation distances specified in the Location Manual,which shall include the construction materials of houses,roof,number of floors,usage,possession,and name of owner.The investigation shall be carried out with the assistance of techno-economics designers.
6.10.4 The survey and investigation data shall be used as input to produce the layout maps of houses.The layout maps of houses should have a scale of 1∶1000,on which the accumulated distance of lines at the starting point and the ending point of each map and the vertical width based on the centerline of lines shall be indicated.The minimum offset distance of each room,area of each floor,and the gross area shall be indicated on the layout maps of houses.The layout maps of houses should be bound in volumes,and the words of"Layout Maps of Houses"shall be indicated on the cover.For the sample of layout maps of houses,refer to Appendix M of this code.
6.10.5 The boundaries of houses and elevations of roofs may be surveyed by means of aerial survey or field survey with RTK GPS or total station,and the side lengths of houses may be surveyed with the direct measurement method.When aerial survey is used for the survey of houses,field patrol is required to verify the shapes and offsets of houses,and check survey with RTK GPS or total station shall be made when necessary.
6.10.6 The survey precision of house sides shall not be lower than 0.04S(S—side length,in m).For the number of floors,the indication shall be given in an accuracy of 0.5 floor.