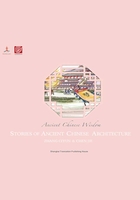
故宫
(gù gōng)
The Palace Museum
Forbidden City — the dragon’s jewel
Located in the middle of Beijing, the Forbidden City is without dispute the largest and most grandiose imperial palace in the world today.
From the early years of the Ming Dynasty (1368–1644) to the end of the Qing Dynasty (1644–1911), the palace served as the home of 24 Chinese emperors as well as the political center of China’s government for nearly 500 years.
When Zhu Di, the third emperor of the Ming Dynasty, came to the throne in 1402, he decided to move the capital from Nanjing, now the capital of Jiangsu Province in east China, to Beijing in order to better defend the northern territory of the country against tribal invasions.

The construction of the Forbidden City started in 1406 and was completed in 1420. It turned out to be a gargantuan complex with more than 870 buildings and a combined floor space of about 8,700 jian (an ancient Chinese spatial unit) or nearly 150,000 square meters.
The rectangle-shaped imperial compound covered 720,000 square meters. It is surrounded by a high crimson wall and a 52-meter-wide moat.
The buildings in the imperial compound, also with crimson walls as well as tall roofs covered with golden glazed tiles, were almost all built of wood and bricks, with many sitting on extensive and exquisitely carved marble platforms. The wood used in the construction was mostly precious nanmu found in southwest China and the floors of many halls were paved with specially baked “golden” bricks.

Forbidden City 故宫
(now called the Palace Museum)
Location: Beijing
Area: 72 hectares
First built: 1406-1420, Ming Dynasty
The beams, columns and rafters in these buildings were exquisitely painted, carved or decorated, particularly with various variations of dragon, the symbol of Chinese emperors.
The north-south axis of the compound extends all the way to the south to the Tian’anmen Gate Rostrum and Tian’anmen Square, the center of Beijing today.
The compound itself is divided into two parts, with the southern half (called the outer court or the front court) used by emperors for ceremonial purposes and the northern half (called the inner court or the back palace) serving as the residence of the imperial families as well as the site for handling daily affairs of state.

Axial symmetry
All buildings, including the most important palaces, in the Forbidden City are arranged along a north-south axis, symbolizing that the emperor is the center of the world. In addition, the whole city of ancient Beijing was built along this axis.
Of all the buildings in the Forbidden City, the 35-meter-high Taihedian or the Hall of Supreme Harmony is the largest and most majestic. Sitting on a three-tier marble terrace, the hall covers a space of 30,000 square meters. It was the place where the emperor received officials and exercised his supreme power over the nation.
As a result, the Hall of Supreme Harmony had always been deemed as the symbol of supreme imperial power in China during the Ming and Qing dynasties.
In addition to dozens of grandiose halls and pavilions, the compound also boasts a private garden that was specially designed for the imperial family. Covering an area of 12,000 square meters, the garden, called Yuhuayuan or Imperial Garden, was filled with ancient trees, exotic rockeries, flowerbeds and bronze incense burners.
After the fall of the Qing Dynasty during the 1911 Revolution, the Forbidden City was turned into a museum. In 1987, it was named a World Heritage Site by UNESCO.

The Hall of Supreme Harmony
Today, the Forbidden City is called the Palace Museum, housing more than 1 million items of art, including paintings, pottery, carvings, bronze wares and rare documents. The Forbidden City represents the pinnacle of ancient Chinese architecture and for several centuries following its completion, it exercised great influence over the evolution of architecture not only in China, but also in many other countries in East Asia.
Pictorial dictionary
· 间 (jiān) bay
When used in terms of buildings or structures,the Chinese character 间 “jiān” usually means a room today.
But in ancient China, it was used as a basic spatial unit of a building defined by four columns.

The Inner Golden Water Creek

Hall of Supreme Harmony
However, the distance between two columns or the bay width could vary according to the social status of the owner of a specific building.
For instance,for ordinary people,the bay width of their houses usually could not exceed one 丈 “zhàng” or about 3.3 meters. And it became wider in houses built for people of higher social status or government ranking.
For imperial palaces, such as the Forbidden City in Beijing, the bay width could reach more than 1.7 zhanɡ or 5.8 meters.
So, when you hear people say that the Forbidden City contains 9,999 and a half jian, it doesn’t mean that there are that many “rooms” in the palace, but rather the term here is used to describe the extremely extensive floor space of the buildings in the imperial compound.