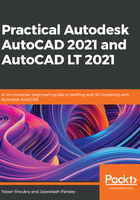
Making lines with direct distance entry
In AutoCAD, direct distance entry is the most obvious way of making lines of precise length. This method is fairly easy, too. To explain this method, I will make a rectangle with a length of 7 units and a width of 5 units using the direct distance entry method and a line tool, as in the following example:
- Select the Line command from the Draw panel of the Home tab, as in figure 2.4, or type L and press Enter to start the command using its command alias.
- The command line will prompt you to specify the first point, as in figure 2.5. Click anywhere in the drawing area to add the first point of the line and let go of your mouse cursor and move your mouse elsewhere. The rubber bending line will be formed starting from the first point.
- Move your cursor in a horizontal direction and type a distance value. In this case, type 7 and press the Enter key again.
- The line will be formed in a horizontal direction with a length of 7 units.
- Now, move your cursor in an upward direction and again type another value. In this case, type 5 and press Enter. Another line in a vertical direction with a length of 5 units will be formed.
- Move your cursor again to the left, type 7, and press Enter again to make another horizontal line.
- Move your cursor down, type 5, and press Enter again. The line will return back to the starting point.
- The command will still continue and you will have a rubber bending effect of the line. Press the Enter or Esc key to exit from the Line command.
Once you are done with all the previous steps, you will have a rectangle that looks like the following screenshot. In this rectangle, the length is 7 units and the width, or height, is 5 units:

This direct distance method is generally used to make drawings in AutoCAD and, as you have noticed, it allows you to make precise drawings as well. A similar workflow can also be used to make other geometries.
There are other methods of making drawings in AutoCAD and we will discuss these in the next section.