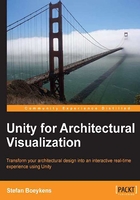
Summary
In this chapter we have talked about the Unity Asset-based workflow. Getting this workflow organized properly is required for working efficiently.
Many architectural projects start from a 2D CAD drawing, in which case there is little you can do inside Unity. If you have a 3D model, made in 3D CAD or BIM software, it is still advised to use a DCC application to pass the model through, to allow fine-tuning of the conversion. At best, this supports a workflow where changes to the design model can still be incorporated in the real-time model, without losing applied interaction inside Unity.
We explained common problems and pitfalls, and collected several tips: apply supported software workflows and formats, use meters as units, set up normals correctly, always apply textures, export models in chunks, and avoid excessive geometry.
Further chapters will explain the actual process in more detail, from simply getting started, to full control over graphic quality and interaction.
So without further delay, fire up your modeling software of choice and ensure you have a copy of Unity installed and activated, either the free or the pro-version. In the next chapter, we will load our project in Unity and add the necessary interactivity to walk around in real-time with very little effort, using functions that are installed with Unity.