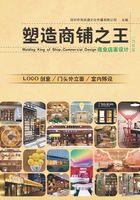
Sal Curioso Spanish Restaurant 西班牙餐厅 Sal Curioso

Design agency: Stefano Tordiglione Design Ltd
Designer: Stefano Tordiglione
Location: Wyndham Street, Hong Kong, China
Area: 300m2
Photos: Edmon Leong, Stefano Tordiglione Design Ltd
设计单位:Stefano Tordiglione Design Ltd
设计师:Stefano Tordiglione
项目地点:中国香港云咸街
项目面积:300平方米
摄影:Edmon Leong, Stefano Tordiglione Design Ltd
At Lan Kwai Fong's newest dining establishment, Sal Curioso, diners can share space with a curious mind while enjoying authentic Spanish cuisine, thanks to an intriguing design by Hong Kong-based Italian interior design and architecture firm Stefano Tordiglione Design. Using cement, a neutral material at the bottom and top, the middle section of the room is accentuated with sophisticated and elegant blue molding panels to create a floating sensation for diners. The bottom and top reflect the imagination and ideas of the Spanish adventurer Sal Curioso, around who the restaurant is designed and named, while the middle zone in which people sit is where his creation becomes a reality as diners consume Spanish fare. The contrast of gritty, contemporary concrete with classic panelling gives the eating zone a luxurious feel.


Elevation 1 立面图1

Elevation 2 立面图2



Plan 平面图
Divided into distinct areas, each of the space has unique design. The lounge is a welcoming cozy space, inspired by clubs of the 70s with optical wallpaper, with sofas covered in colorful fabric and stand-out black and red stools. Quirky and bright design themes continue throughout. The restaurant is a delightful gallimaufry of eras and worlds that come together under one roof. Details are expressive of an imagined journey. Large central columns in the dining area are decorated with patterns and prints inspired by the Islamic palace and fortress complex Alhambra, in Granada, Spain. Opposites attract in the bathrooms, where an inverted theme is apparent with the bottom and top of the space finished in simple black and white tiles, while a striking strip of stark cement runs around the middle. Like Sal Curioso's extraordinary mind, the restaurant is full of surprises.




Elevation 3 立面图3
位于兰桂坊的全新餐厅Sal Curioso,让食客在品尝地道的西班牙佳肴的同时,亦能享受精致的环境。如此引人入胜的设计,有赖于扎根香港的意大利室内设计和建筑事务所Stefano Tordiglione Design。
地面和天花板使用颜色暗淡的水泥,突显了房间中间部分精致优雅的蓝色面板装饰,为食客营造出浮动轻盈的感觉。底部和顶部的设计反映了西班牙探险家Sal Curioso的想象力和创意,令其完全渗透在餐厅的名字和设计当中。餐厅的中央是让食客们享用西班牙佳肴的梦幻之地。现代混凝土、砂砾和古典的镶板形成强烈反差,让餐厅充满华丽的感觉。
餐厅分为几个不同的区域,每一个空间都独具特色。酒吧区是一个温馨惬意的空间,透光墙纸的设计灵感源自20世纪70年代的俱乐部,摆放了色彩鲜艳的布艺沙发及鲜明的红黑色矮凳。离奇而活泼的设计主题贯穿整个餐厅。餐厅融合了不同时代和不同领域的元素。细节是对想象的旅程的展现。餐厅中央的点状装饰图案能让人联想到伊斯兰国家的宫殿和西班牙的阿尔罕布拉宫。两极互相吸引,洗手间的设计带有空间颠倒的趣味,底部和顶部使用黑白相间的瓷砖,中间以朴实的水泥连贯。正如Sal Curioso跳跃的思想,餐厅内也惊喜不断。







