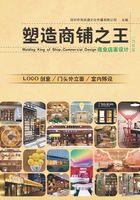
Salon De Sushi 寿司沙龙

Design agency: Studio Equator
Designers: Carlos Flores, Benjamin Fretard
Location: Melbourne, Australia
Area: 130m2
设计单位:Equator设计事务所
设计师:卡洛斯·弗洛雷斯、本杰明·弗勒塔尔
项目地点:澳大利亚墨尔本
项目面积:130平方米
Situated on Clarendon Street, South Melbourne, Salon De Sushi was redesigned by Studio Equator's designers. The owners wanted to be classic yet original in their concept and create a strong identity that would potentially carry them to an iconic chain of“salons”that will become instantly recognizable to sushi lovers.
Their interpretation of quality is expressed through simplicity and a sophisticated interior fit out. This is shown through the materials used, the attention to detail and French inspired features. Elegant dark wood paneling blankets the wall with a traditional French architrave framing the display fridge, giving a touch of dark elegance whilst still highlighting the product in the display. The floor is tiled with intricate and colored patterned tiles that give off a hint of Mediterranean indulgence.
Each table is structurally fixed to the walls with the feature floor tiles that crawl up the walls and across the ceiling creating a distinctive box shaped dining table that reflects the polished boxed packaging concept in life size form. Sushi is displayed and sold in a box, and the fit out mimics eating inside your sushi box.


Elevation 1 立面图1

Elevation 2 立面图2

Elevation 3 立面图3

寿司沙龙位于南墨尔本的克拉伦登街,经由Equator设计事务所改造后,焕然一新。店主希望在保证他们经典创新理念特色的同时,使其能够有较高的辨识度,以此做成得到寿司爱好者认可的连锁店。
此案对品质的诠释体现在内部装饰的简洁和精致程度上,并通过使用的材料、细节的处理以及法式特色体现出来。雅致的深色木板墙嵌入一个传统的法式陈列冰柜,在展示产品的同时给人一种淡雅之感。地板贴了带有复杂图案的瓷砖,散发出地中海的气息。
地面的瓷砖沿着墙一直延伸到天花板,与结构固定在墙上的餐桌形成独特的盒子形状,反映真人大小的盒状包装概念。而寿司是被装在一个盒子里面进行出售的,暗喻你在寿司盒中享受饕餮大餐。

Elevation 4 立面图4

Elevation 5 立面图5


Plan 平面图







