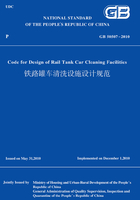
4.2 Plan Layout
4.2.1 Functional area of rail tank car cleaning station and buildings/structures in each area may be designed according to Table 4.2.1 below.
Table 4.2.1 Functional area of rail tank car cleaning station and buildings/structures in each area

4.2.2 Fire spacing between facilities in rail tank car cleaning station shall not be less than those specified in the Table 4.2.2.
Table 4.2.2 Fire spacing between facilities in rail tank car cleaning station(m)

Notes:1 If wastewater buffer pit is provided with enclosed cover and steam smothering system,the fire spacing form wastewater buffer pit to the surrounding facility may be reduced by 25%.
2 "-"mark in the table indicates that fire spacing is not required or fire spacing shall be in accordance with applicable codes or standards.
4.2.3 Rail tank car cleaning station operated by enterprise should be grouped with railway loading bays for oil products.
4.2.4 Cleaning facilities room or cleaning facilities shed should be arranged at stub end,and the end of tanker near to stub stop buffer shall be at least 20m away from the stop buffer.
4.2.5 One-side or two-side tanker cleaning platforms may be used in rail tank car cleaning station.
4.2.6 The width of tanker cleaning platform should not be less than 3m for mechanical cleaning,and should not be less than 2m for manual cleaning.
4.2.7 Maintenance and fire fighting accesses shall be provided in rail tank car cleaning station,and fire fighting access shall be designed in accordance with the current national codes and standards.