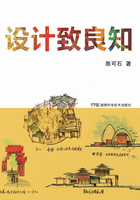
前言
知行求索
陈可石设计理论与实践概述
REALITY FOLLOWS THEORY
A NOTE ON CHEN KESHI’S
ARCHITECTURAL AND URBAN PROJECTS
What immediately appears in Chen Keshi’s oeuvre is the notable consistency between his theoretical position and his professional work. A scholar with deep knowledge of both western and traditional Chinese architecture, Chen Keshi is a true humanist architect. His studies are rooted in the strength and true beauty of ancient architecture in China and also abroad.
From these studies he has distilled the principles that are incorporated in his architecture for urban restoration of ancient towns. In these occasions his solid principles, like “The Integration of Natural Geography and Human Geography” and “Urban Humanism and Modern Interpretation of Traditional Architecture”, are applied with a high level of rigor. You can be sure that his many graduated students and his assistants in the architectural office have assimilated these principles and are able to spread them to others through their work and teaching.
The achievements of Chen Keshi as an architect are of the highest level. As an Italian architect and professor, I admire the sense of measure and the formal success of a work such as the Nyingchi Academy of Painting and Calligraphy, which is located in the East coast of Nyingchi River in Nyingchi, Tibet. This center works as a gateway to the city in a very delicate yet symbolic position. This project is admirable for the rare equilibrium between a traditional form of expression and a contemporary sense of abstraction.An abstraction which is rich in texture and dynamic forces towards the surrounding city.
The building surely has reached the goal of working toward a contemporary architectural language of Tibet. In particular the building succeeds in exhibiting the artistic features of the Kongpo Tibetan wooden building with modern materials.The use of applied steel structure of the cantilevered wooden roof ends in a very effective and expressive result.
As the first architect, who has been working in Tibet for more than 10 years, he has made important achievements in architectural research and practice in Tibet. His truly remarkable mastery in coping with the interlocking nature of these components is clearly evident in the design of Lulang Tourism Town. This is a town carefully organized in different sectors, but each of them has a fluid and beautiful design that perfectly expresses the theoretical issue of “Urban Humanism”. In this town the careful design has also a relevant social impact. Lulang International Tourism Town is designed to improve the economic and social situation of local people and Tibetan region. The construction uses local labor and materials, so local people can live in the town and practice their religion as they did before. The town is a real example for further development of tourism in the region.
To express the range of possibilities of Chen Keshi architecture, it is surely worthwhile to refer to the mix used in the development of Shenzhen Bay Super Headquarters “China’s Dreamland”, where a complex set of ecological, technological, functional, formal and landscape issues is mastered in an extremely convincing contemporary design. It is a project that integrates green and ecological factors in many of Its components. It can be seen in the absorption and low energy consumption; in the solar photovoltaic panels that convert light energy to electricity; in the rainwater collection and utilization, in the recycling of waste water to irrigate plants and in the filtration of water. Large areas of green shelter with natural landscape green paths for pedestrians, water channels and green central park are used to improve the climate. All together these characteristics create a harmonious and truly contemporary humanistic and ecological environment.
An area in which the architecture of Chen Keshi really excels is site planning in the careful study of relations between human movements, building and section scale, careful insertions of plants and water. In Shuimo Town of Sichuan Chen Keshi’s architecture combats new challenges and creates a relevant example of post-disaster reconstruction. A very careful design site plan in this case is able to achieve a charm that recalls Chinese small town’s harmony with mountain, water, farmland and town elements, which are carefully integrated in this project.
The successful scheme of urban design and sensitive site plan are also present in Shenzhen’s Gan Keng Hakka town that develops almost one kilometer of interesting interlocking and variated spaces. Professor Chen underlines the role of “analysing ecological landscape structure according to local conditions, highlighting the mountains, water, farmland, garden town form, protection and restoration of traditional Hakka houses to reform and improve the status of industrial construction, the theme of creating rich local color of Hakka hall courtyard, harmony and unity of the whole town style”.
One sees that the results will confirm this case is an example when words become reality through architecture and urban planning. Theory anticipates the actual construction of a livable ecological and beautiful environment. Reality follows Theory.

安东尼·桑吉
罗马大学建筑与设计学院教授
Antonino Saggio, PhD
Professor of Architecture and Urban Design
Department of Architecture and Design
“Sapienza” University of Rome
April 2, 2021