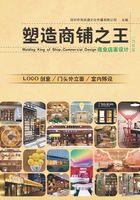
The Chuan Cai Restaurant 川采餐厅

Design agency: SCALE DESIGN
Designer: Li Jianming
Location: Dongguan, Guangdong, China
Area: 1,373m2
Photography: Jianghe Photo
设计单位:东莞市尺度室内设计有限公司
设计师:李坚明
项目地点:中国广东东莞
项目面积:1373平方米
摄影:江河摄影
Chuan Cai is not only a good place for eating in Songshan Lake area, but also shows the multiple pursuits of modern people on leisure, entertainment, business, meeting and other functions. The design gives us a good interpretation on the nobility and honor of new urban nobles, with the Chinese romance and tenderness. This allows customers to feel the charms of Chinese food culture in the fashionable classic elements, and experience the charms of design fully through the vision, smell, sound and taste. Particular Chinese red, orange, gold and grey, all these colors help to enhance the visual experience.
Special elements in this restaurant can be seen in every area, bringing unprecedented sense of art. They can be found in the aesthetic oriental designs such as Chinese gold foiled screen painted with landscape and birds, also could be found in the luxury crystal hanging lamps which make the whole space elegant. Totally, this restaurant enjoys the western charm and luxury, also represents the oriental style and Chinese culture.



1F Plan 一楼平面图

“川采”是松山湖又一处餐饮之地,在功能上体现了当代人对休闲、娱乐、商务、会客等方面的多元化追求。本案设计上演绎了新都市贵族的尊崇与华贵,传达着一种中式的浪漫与柔情,让食客在时尚的传统元素中品味中国美食文化的魅力与风情,让视觉、听觉、嗅觉、味觉都能充分体验到设计带来的魅力。在色彩上传统的中国红、橙黄色、金色、深灰色等增强了视觉体验。
餐厅独特的元素,展现于每个空间区域内,带来了前所未有的艺术感受。融入了简约唯美的中式元素,山水、花鸟的中式金箔屏风,又加之华丽的水晶吊灯,让整体空间散发出淡淡的典雅气息。具有西式的奢华与韵味,也将中式装修风格的内涵和文化底蕴表现了出来。






2F Plan 二楼平面图
